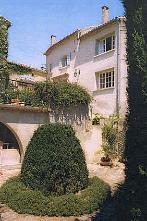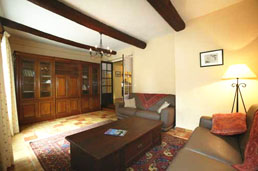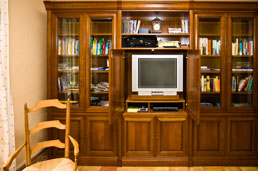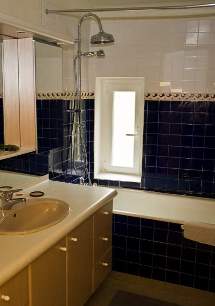The house and terraces
The main house at Bello Visto features a living room, library/media room, dining room, well-equipped modern kitchen, large laundry and exercise room, four bedrooms and two baths. Multiple terraces provide inviting settings for outdoor living and extraordinary views. Complimentary high-speed wireless internet can be accessed from most rooms of the main house.
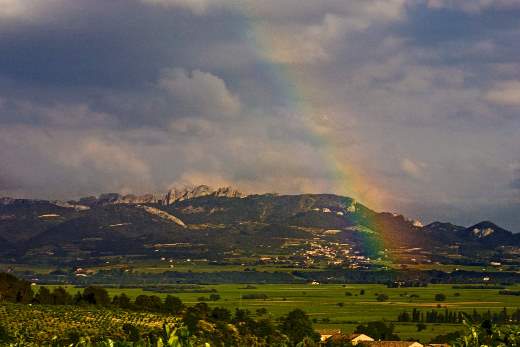 |
| View from Bello Visto (Click on any picture on this page to see a larger image.) |
The house
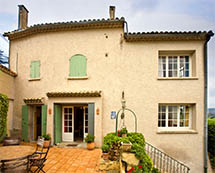 There
are two entrances to the house, each accessible through a courtyard. Guests usually
enter through a door to the courtyard adjacent to the kitchen and dining
room. Immediately upon entering this courtyard, the panoramic views
of the vineyards, mountains and perched villages of the Côtes du Rhône
Villages winemaking region and the Dentelles de Montmirail
dramatically reveal themselves.
There
are two entrances to the house, each accessible through a courtyard. Guests usually
enter through a door to the courtyard adjacent to the kitchen and dining
room. Immediately upon entering this courtyard, the panoramic views
of the vineyards, mountains and perched villages of the Côtes du Rhône
Villages winemaking region and the Dentelles de Montmirail
dramatically reveal themselves.
The terrace level of the house includes the living room, dining room, kitchen, pantry, and library/media room. The large living room offers an expansive bank of multi-paned French windows facing south and west, bathing the room in sunlight even in winter months. The room is furnished with hand-crafted Provençal chairs and a coffee table made by well-known local artisans, an extremely comfortable large sofa, and a finely crafted antique radassié (Provençal banquette). With a large open fireplace on the north side of the room and beautiful views through the south and west-facing windows—strategically placed to capture sunsets and the sparkling evening lights of the surrounding Provençal villages—this room provides the perfect semi-formal setting for before-dinner aperitifs. A stereo CD player and the owners' collection of CD's is available for guests' use.
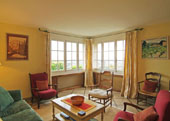 |
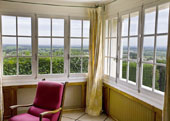 |
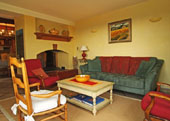 |
| Living room |
The dining room, separated from the living room by the fireplace which opens to both rooms, features a hand-crafted cherry table and six antique upholstered dining chairs. The table will easily seat up to eight diners. One of the finest features of this room is a beautiful built-in buffet, which was crafted by a local furniture-maker out of centuries-old cabinet doors. This buffet can be closed completely or its center doors can be opened to provide a pass-through to the kitchen. The room also features a wrought iron chandelier fabricated by a craftsman from Isle sur la Sorgue, poutres apparents (exposed beams), and French doors at each end of the room.
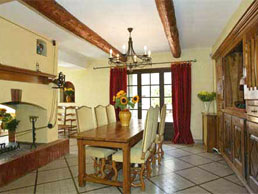 |
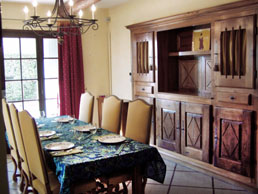 |
| Dining room | |
The kitchen and pantry are adjacent to the dining room. The well-appointed kitchen and adjoining pantry contain a stove with both electric and gas burners, an oven, microwave, dishwasher, drip and espresso coffee makers, food processor, butcher block tables and an under-counter refrigerator for drinks and staples, as well as a second large refrigerator-freezer. An extensive selection of high-quality dishes, glassware, linens, cookware and cooking utensils are provided and the space is very well laid out for cooking gourmet meals with the fresh Provençal ingredients found at the farmers markets open every day of the week in a nearby village or town.
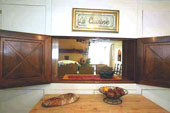 |
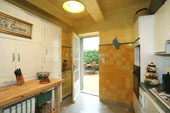 |
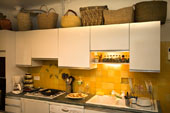 |
| Kitchen | ||
On the opposite end of the dining room from the dining terrace through a bank of French doors and down a few steps is the combination library/media room. Since the media room is built slightly deeper into the rock outcropping which supports the vieux village, this room provides a cool haven on hot summer days. It features a stunning antique tile floor in various shades of yellow, orange, and brown. The room is furnished with a beautiful oriental rug and a pair of large, very comfortable taupe leather sofas that invite curling up with a good book. The library wall contains a good collection of books and an entertainment center with large Sony TV served by a satellite dish offering BBC, CNN, MSNBC, children's channels, and movie channels, as well as a DVD player. Between the two sofas is a big rustic coffee table large enough to serve as a workplace for the board games and puzzles within its drawers. This room opens onto its own courtyard, which provides the most direct route to the stone staircase (shown on town maps as l’escalier) which furnishes easy access to the commercial section of the town, with its restaurants, shops and wine-tasting rooms.
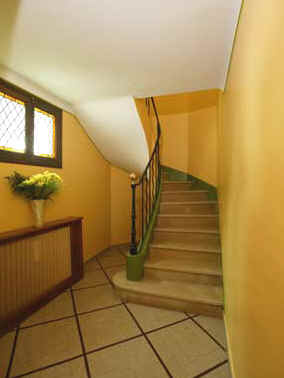 A
semi-circular curved staircase leads to the premier étage (second floor).
At this level there are four bedrooms, one of which may be used either
as an office or bedroom; a dressing room with extra storage space for
suitcases and garments; a recently remodeled combination bath and shower
room, and a separate WC (toilet room). Mattresses are good quality, and
the beds are covered with either
intricately quilted boutis or French tapestry covers and layers of pillows.
High ceilings and antique tomette floors are found in most of these
rooms. All bedroom windows and doors are equipped with shutters.
A
semi-circular curved staircase leads to the premier étage (second floor).
At this level there are four bedrooms, one of which may be used either
as an office or bedroom; a dressing room with extra storage space for
suitcases and garments; a recently remodeled combination bath and shower
room, and a separate WC (toilet room). Mattresses are good quality, and
the beds are covered with either
intricately quilted boutis or French tapestry covers and layers of pillows.
High ceilings and antique tomette floors are found in most of these
rooms. All bedroom windows and doors are equipped with shutters.
The large master bedroom is light-filled when the automatic shutters are opened and dark and cozy when they are closed. It is furnished with a large queen-size bed (160 x 200 cm), graceful night stands and a beautiful antique walnut Louis XV Provençal armoire and a Louis Phillipe-style walnut dresser. The large French multi-paned corner windows offer the same panoramic views as are found in the living room. The room is tastefully decorated with wallpaper in a yellow and white faux plaster design and a blue wallpaper border with a curved geometric block-print design. Flooring is in antique tomettes.
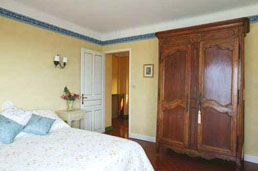 |
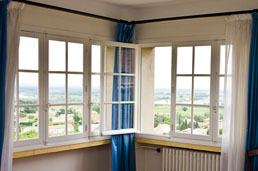 |
| Master bedroom | |
The balcony bedroom is graced by a balcony which is surrounded by ornate wrought iron railings and accessed by a pair of French doors. Voluminous linen curtains which are almost transparent billow to the sides of the French doors and spill to the floor, creating a feeling of simple luxury. Antiques complete the furnishings. Matching Louis Phillipe night stands flank the bed and an ornate early 19th century armoire painted in cream and beige provides storage. The understated beige wallpaper is bordered in a sophisticated dark green block-printed design. Flooring is antique tomettes.
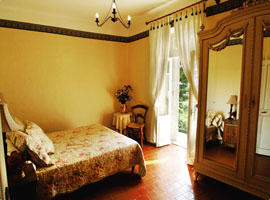 |
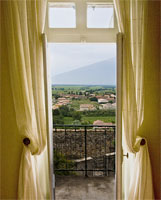 |
| Balcony bedroom | |
The third bedroom is furnished with twin beds separated by a small painted dresser. The dresser is light and can be easily moved to allow the beds to be placed together for a couple, if desired. The room is well suited for children as well as adults. It is decorated in understated beige wallpaper with a dark red Soleiado blockprint border. The window is framed with diaphanous draperies of red, purple and burgundy colors flowing almost imperceptibly into each other, a fabric very à la mode in France today. Hanging space is provided by an attractive wrought iron peinderie with matching ornately curved wrought iron hangers. Flooring in this room is antique tomettes as well.
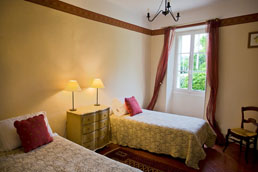 |
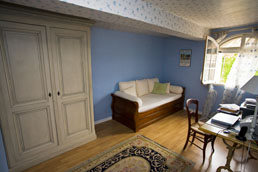 |
| Third bedroom | Fourth bedroom/office |
A fourth bedroom, used primarily by the American owners as an office, can function well for either purpose. There is a painted desk and chair, telephone, printer, and a surge suppressor. The house is equipped with a high-speed wireless internet service which guests can use free of charge. The wireless internet service can be accessed from the office, as well as from most other locations in the house and from portions of the terraces. In order to access the internet guests must bring their own laptops. The lit gigogne transforms into either a single bed or a queen-sized bed, as desired. Finally a painted armoire in a grey-blue patina provides both hanging space and shelf space.
Across the terrace from the kitchen is a large laundry and exercise room with an adjacent full bathroom. These rooms were renovated in the fall of 2006. The reconstructed bathroom features ceramic wall and floor tiles and an Italian-style shower, vanity with vessel sink, and toilet. The upgraded large laundry room features a matching Whirlpool washing machine and separate dryer, drying rack for hanging clothes (if this is preferred), a laundry sink, an iron and an ironing board. In addition, there is an elliptical trainer for use while overlooking views of the village and vineyards through the large picture window.
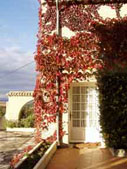 |
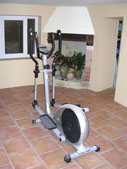 |
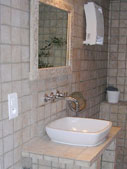 |
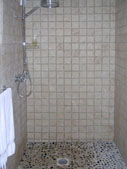 |
| Laundry and exercise room and bath | |||
The terraces
The house has a number of terraces spread out over a large area.
The upper, kitchen-level terrace is tiled and surrounded by lush vines, bushes and flowers. It features a picturesque old ivy-covered well that originally supplied water for the house, and beautiful views in the distance. French doors open out to this terrace from both the dining room and the kitchen, offering convenient access to this outdoor dining room. A large round table and eight wood and wrought-iron chairs make this an ideal spot for outdoor meals.
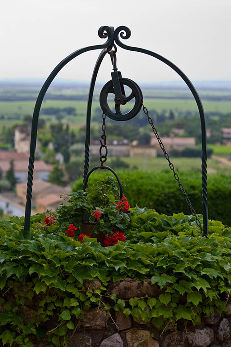
Upper terrace: ivy-covered well, view from dining area,
dining area
|
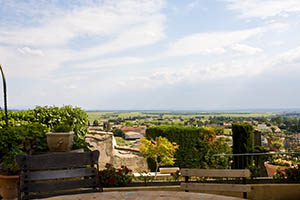 |
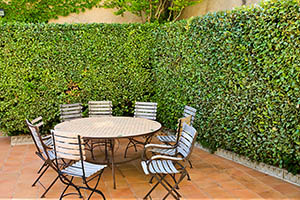 |
The mid-level terrace offers panoramic views including all of the views seen from the upper (kitchen-level) terrace plus views of Mt. Ventoux and, at night, the sparkling lights of neighboring villages (including Gigondas and Séguret) nestled into the Dentelles de Montmirail mountain range. This terrace offers a particularly outstanding location for a traditional French evening dining experience. Comfortable wrought-iron benches with upholstered cushions make this an inviting spot to relax and enjoy the scenery.
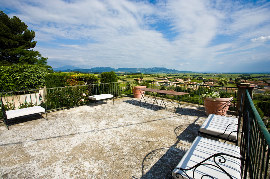 |
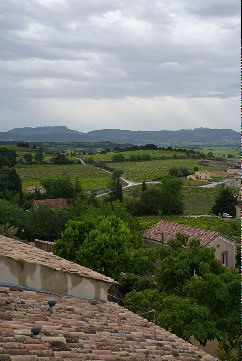 |
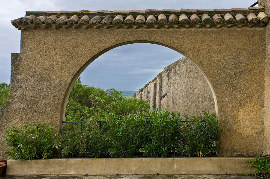 |
|
| Mid-level terrace: terrace seating area and tables, views from terrace | |
|
The cool and peaceful lower terrace is paved with old brick and bordered by hedges and greenery, offering a shady retreat on warm, sunny days. A barbecue grill is located here for outdoor cooking. Steps lead up to the mid-level terrace. The pool and gardens and the apartmentThe property features a luxurious pool and garden, including cushioned chaises and an outdoor eating area with teak table and chairs, and a comfortable apartment adjacent to the house. Follow the links to learn more about them. |
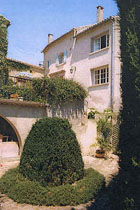
Lower terrace
|

